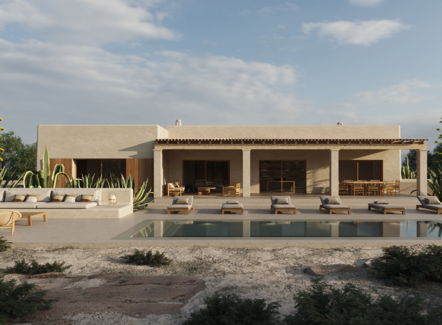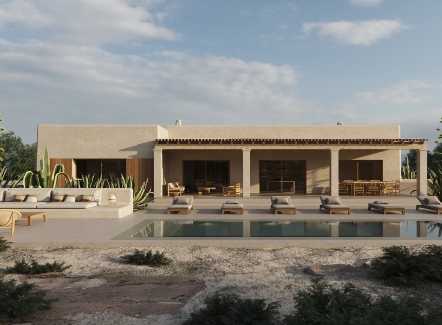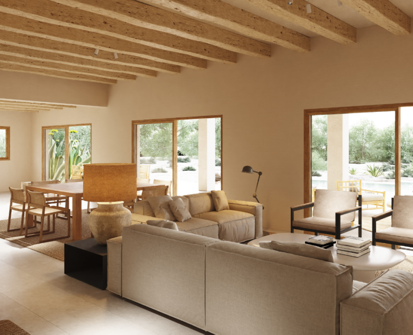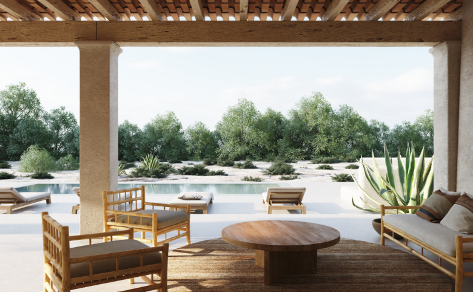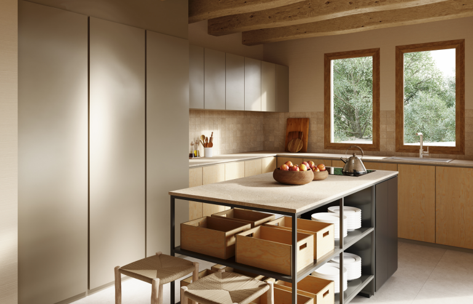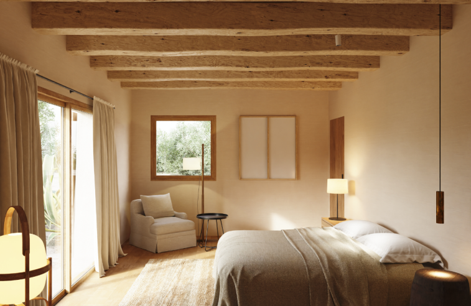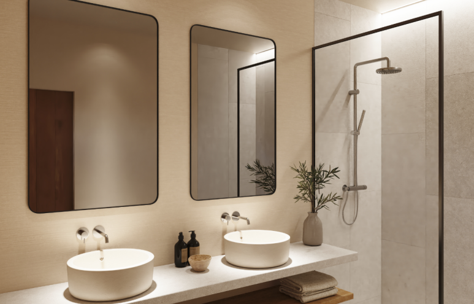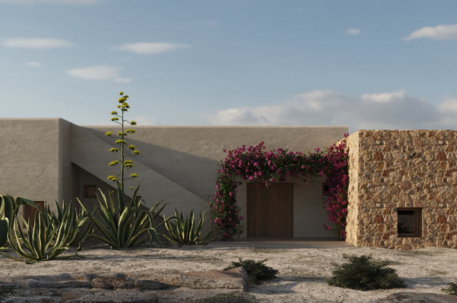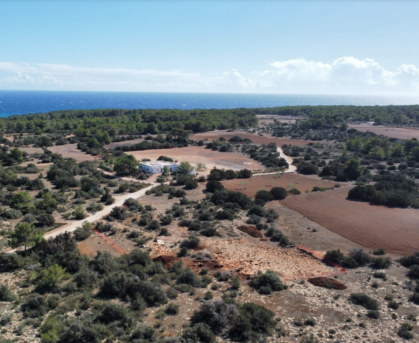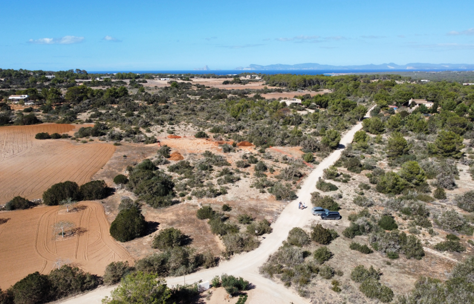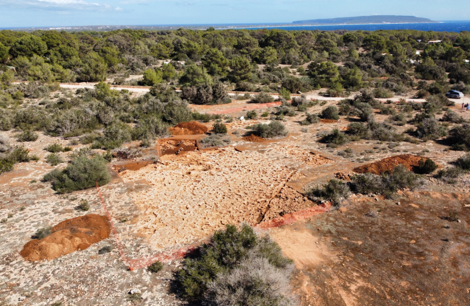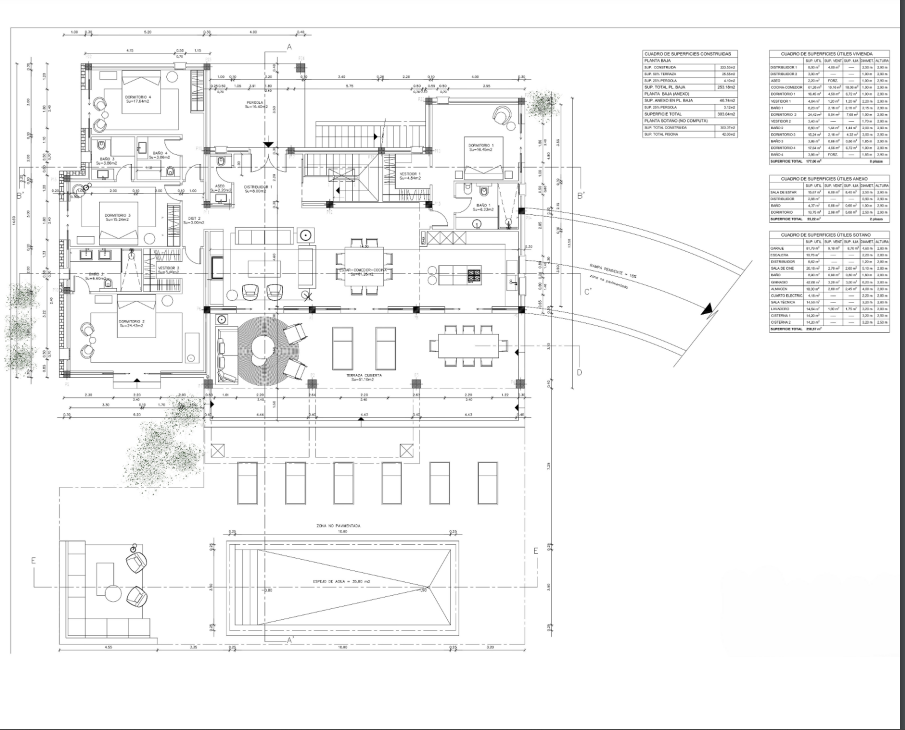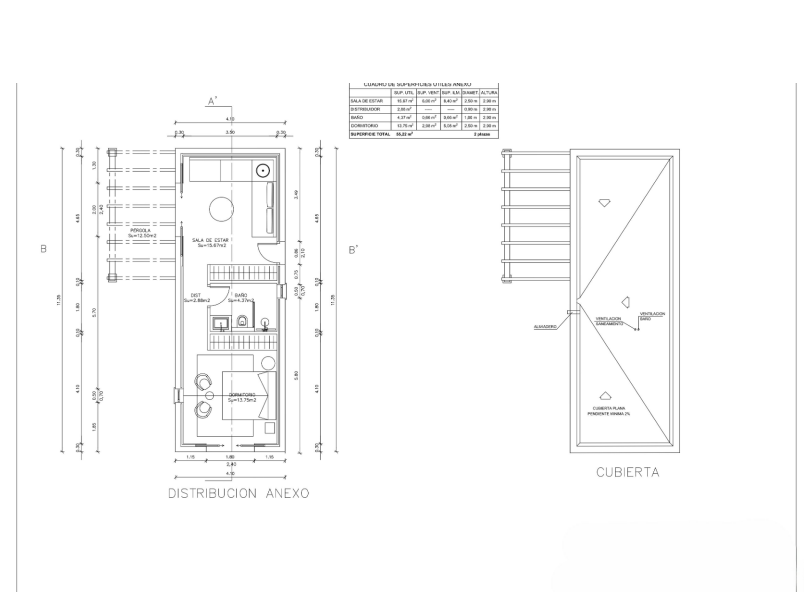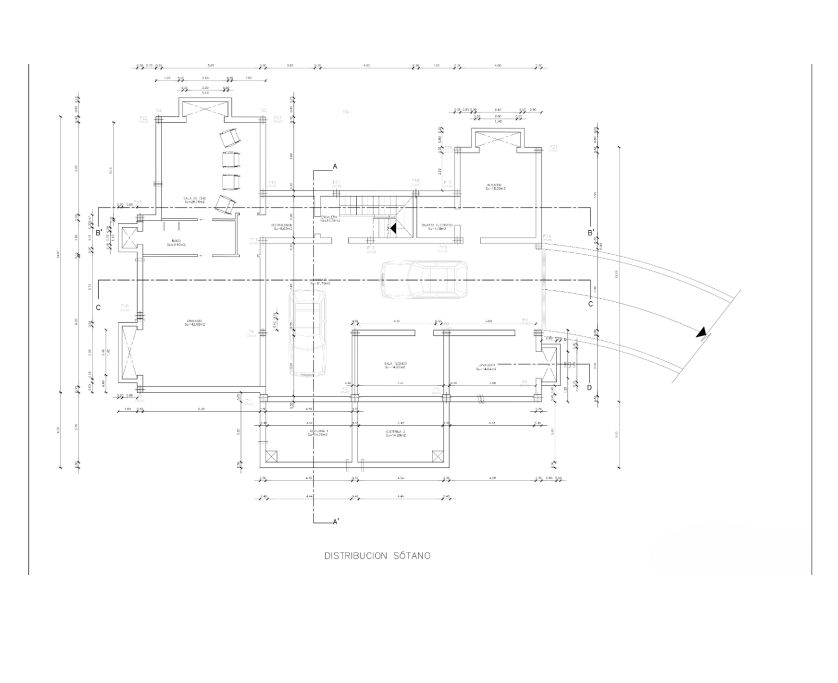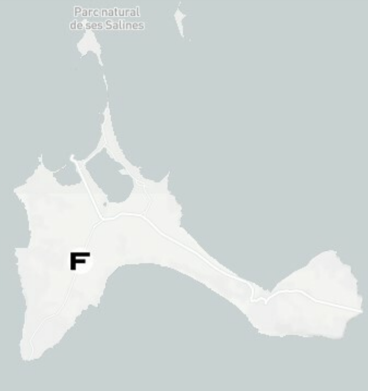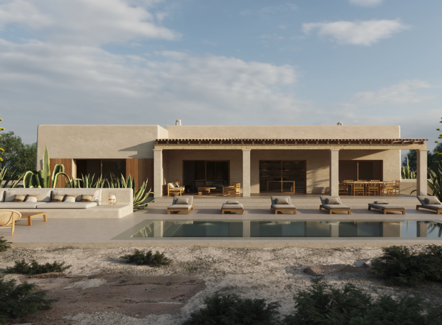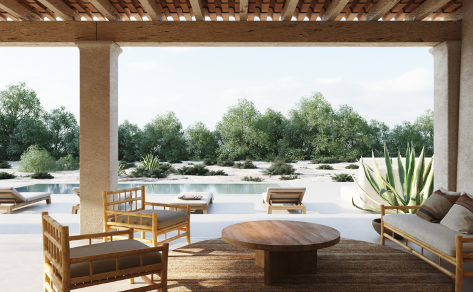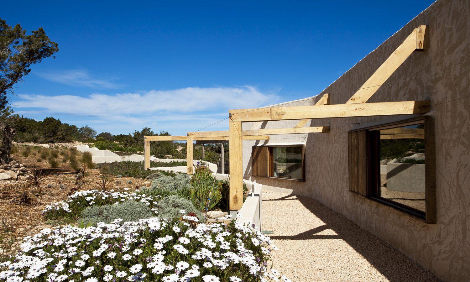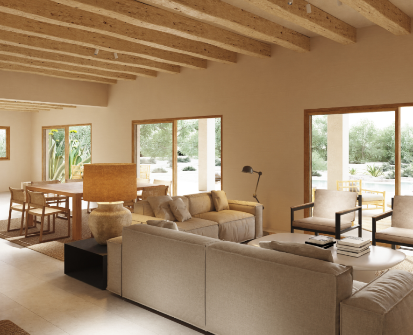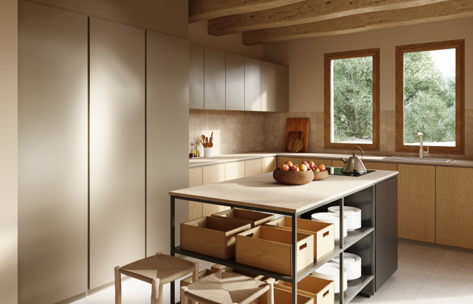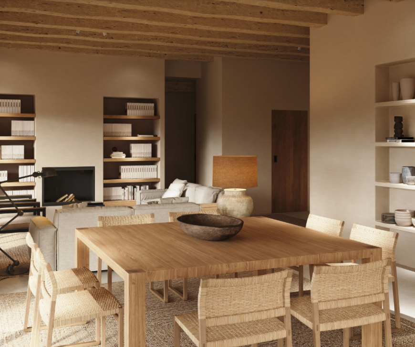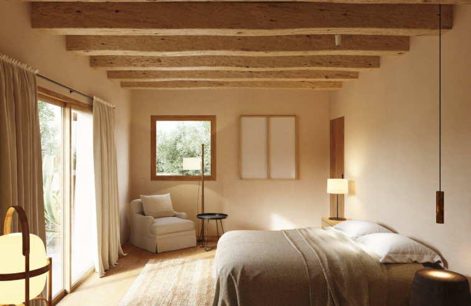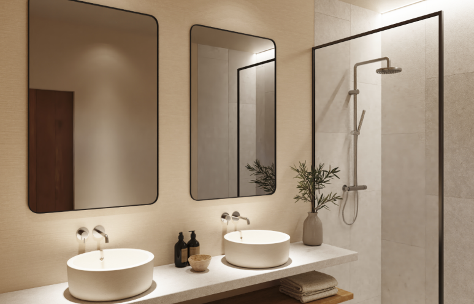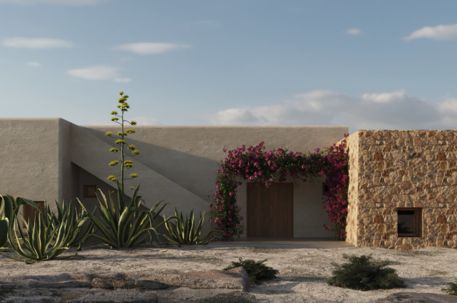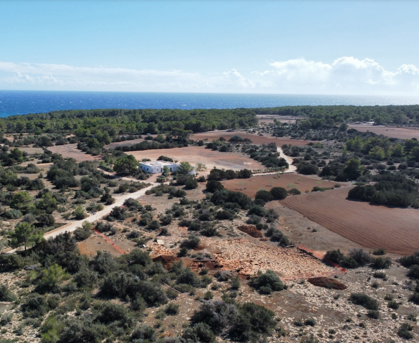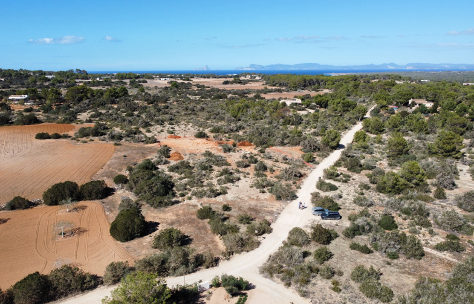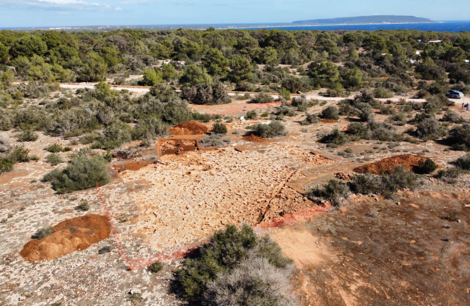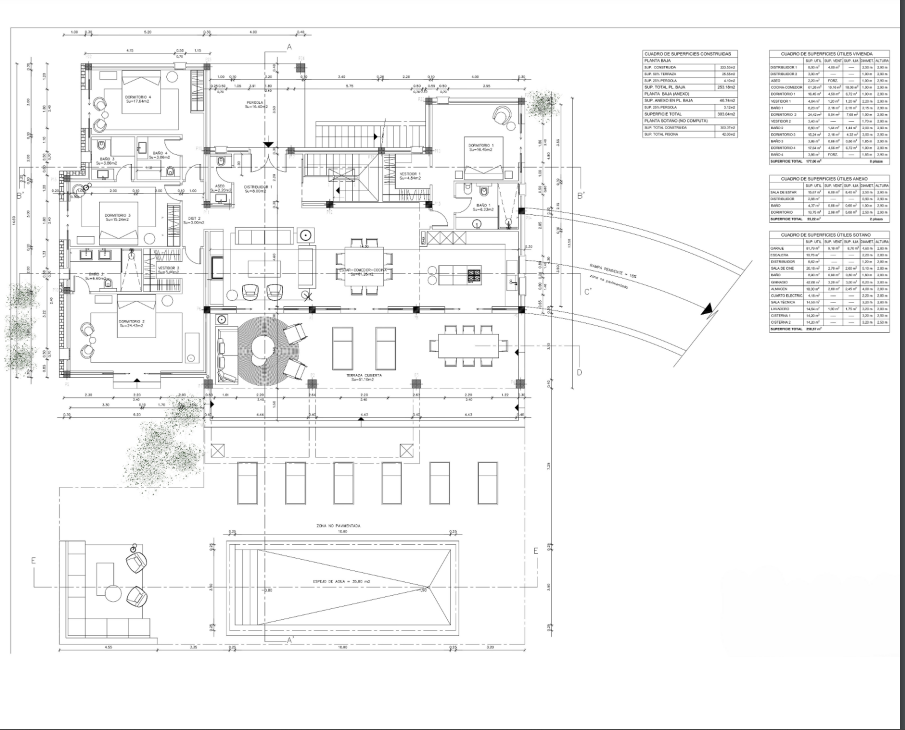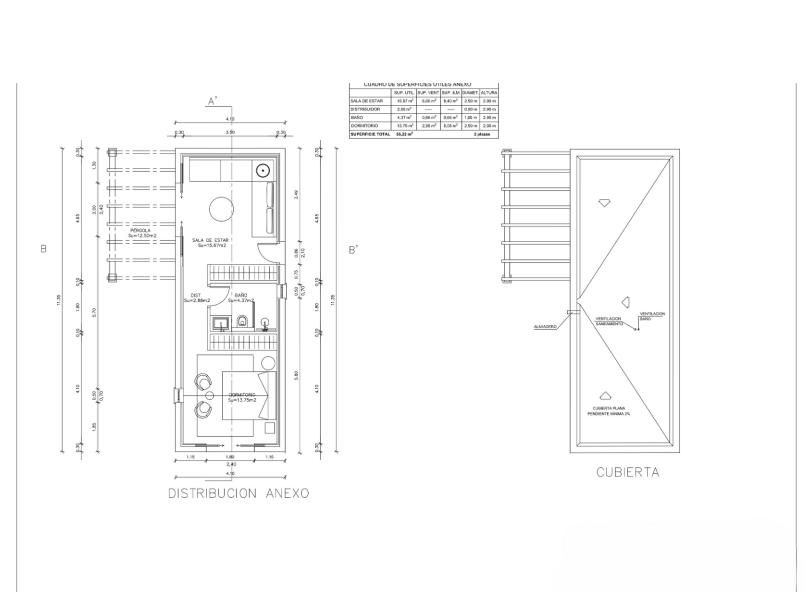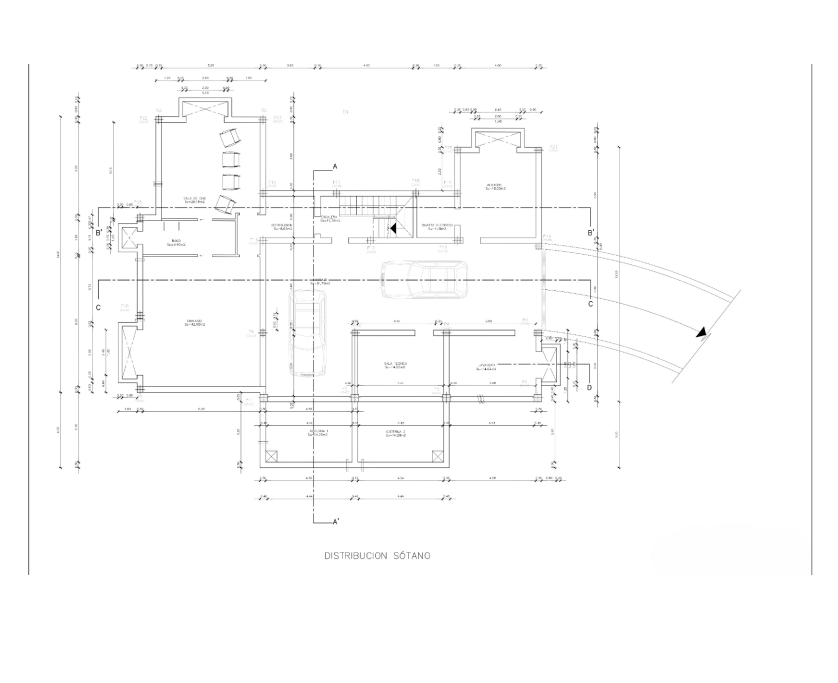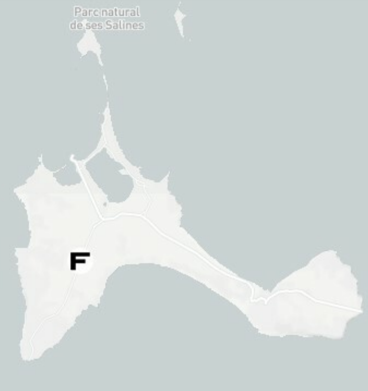LUXURIOUS VILLA IN ES CAP – FORMENTERA LV15
Descripción
LE CAP
Formentera, the jewel of the Balearic Islands, is a place where untouched nature and serene beauty meet the calm rhythms of island life.
Renowned for its Caribbean waters, powdery white sands, and peaceful atmosphere, it remains a sanctuary of tranquillity, simplicity, and exclusivity. With its stunning coastline, gentle landscapes, and unparalleled sunsets, Formentera offers an extraordinary lifestyle, making it the perfect setting for an exceptional architectural creation.
LE CAP – A PROJECT TO CREATE A PERFECT BLEND OF
DESIGN AND NATURE
Located in the exclusive Cap de Barbaria enclave in Formentera, Le Cap will be a contemporary villa that epitomises understated luxury and elegant design. With a projected build of 550 sqm, this stunning property features a seamless blend of natural stone, concrete, and Formentera’s characteristic tiled roofs. Every detail has been thoughtfully curated, from the oak interiors to the fine materials that will define this remarkable home.
The main villa spans 300 sqm on the ground floor, with four spacious bedrooms, each with walk-in closets and en suite bathrooms, ensuring privacy and comfort for every guest. The heart of the home is the open-plan salon, where a cozy fireplace creates an inviting space for relaxation. The adjoining kitchen, crafted in oak, effortlessly extends onto the expansive terrace, and 35 sqm pool, providing a perfect indoor-outdoor flow that invites alfresco dining and serene mornings.
Designed by a renowned Barcelona architect, responsible for the Grand Hotel Spa and Red House projects, the villa’s aesthetic is contemporary yet timeless, with a focus on natural light and seamless living. The custom made iroko wood windows will slide fully into invisible wall pockets, dissolving the barrier between inside and out, framing endless views of the distant sea and the lush surrounding countryside.
LUXURY BEYOND THE MAIN VILLA
The project also includes a separate 50 sqm casita with two bedrooms, a bathroom, and the possibility of a small kitchen, ideal for guests seeking a more intimate retreat. A pergola-covered terrace adds to the charm, providing a quiet space for contemplation or afternoon siestas in the shade.
Le Cap will also feature a vast 250 sqm basement with a separate living area, offering endless possibilities. A salon/TV room, gym, and service area with its own bathroom are already planned, with the option to create other entertainment possibilities if desired.
Natural skylights bring daylight into this underground level, enhancing the space’s liveability.
SUSTAINABILITY MEETS FUNCTIONALITY
Two underground cisternas, each holding 20,000 litres of water, ensure a sustainable water supply, with additional trucked-in water as needed. The stone flooring throughout the home adds a cool, earthy touch, perfectly suited to Formentera’s warm dry climate. The build will also include underground parking and ample storage, delivering both style and practicality.
A MEDITERRANEAN
DREAM IN THE MAKING With its clean lines, top-quality materials, and thoughtful design, Le Cap will be a home that embodies the essence of Formentera • modern, serene, and in perfect harmony with nature. Whether enjoying the large swimming pool, gazing at the sea from the roof terrace, or lounging in the tranquil outdoor spaces, life at Le Cap is guaranteed to be an immersion in pure Mediterranean dream.
The Asking Price at Completion will be €8.9M.
Should someone be interested to purchase now and take over, there is an asking price Asking Price until 31kDecember 2024 is €4.7m.
This is a very rare opportunity to own a piece of architectural excellence in one of the Mediterranean’s most coveted locations.
LOCATION – FORMENTERA Nestled in Cap de Barbaria, one of Formentera’s most exclusive and untouched areas, Le Cap offers unrivalled tranquillity with effortless access to the island’s natural beauty. A short drive takes you to Formentera’s pristine beaches, famed for their crystal-clear waters and soft white sand, while local dining and shopping hotspots are within easy reach. Only 10 minutes drive
from the ferry port.
FLOOR PLANS Estimated build time is around 18 months, with all permits and
sqm fully registered for a seamless process. The foundation
works are about to start as at October 2024.
LE CAP
OPMENTERA /CAD DE RAPRARIA
Build size 550 m2
Plot size 15 000 m
Rooms 6 Bedrooms + 6 Bathrooms
Price € 8,900,000.00
FEATURES
- Roof Terrace with Panoramic View
- Infinity Swimming Pool
Underground Parking
Ample Storage
- All Legal Permits in Place
- Construction
Completion – Estimated in 18 Months
Stone Flooring Throughout
Availability
| M | T | W | T | F | S | S |
|---|---|---|---|---|---|---|
| 1 | 2 | |||||
| 3 | 4 | 5 | 6 | 7 | 8 | 9 |
| 10 | 11 | 12 | 13 | 14 | 15 | 16 |
| 17 | 18 | 19 | 20 | 21 | 22 | 23 |
| 24 | 25 | 26 | 27 | 28 | ||
| M | T | W | T | F | S | S |
|---|---|---|---|---|---|---|
| 1 | 2 | |||||
| 3 | 4 | 5 | 6 | 7 | 8 | 9 |
| 10 | 11 | 12 | 13 | 14 | 15 | 16 |
| 17 | 18 | 19 | 20 | 21 | 22 | 23 |
| 24 | 25 | 26 | 27 | 28 | 29 | 30 |
| 31 | ||||||


